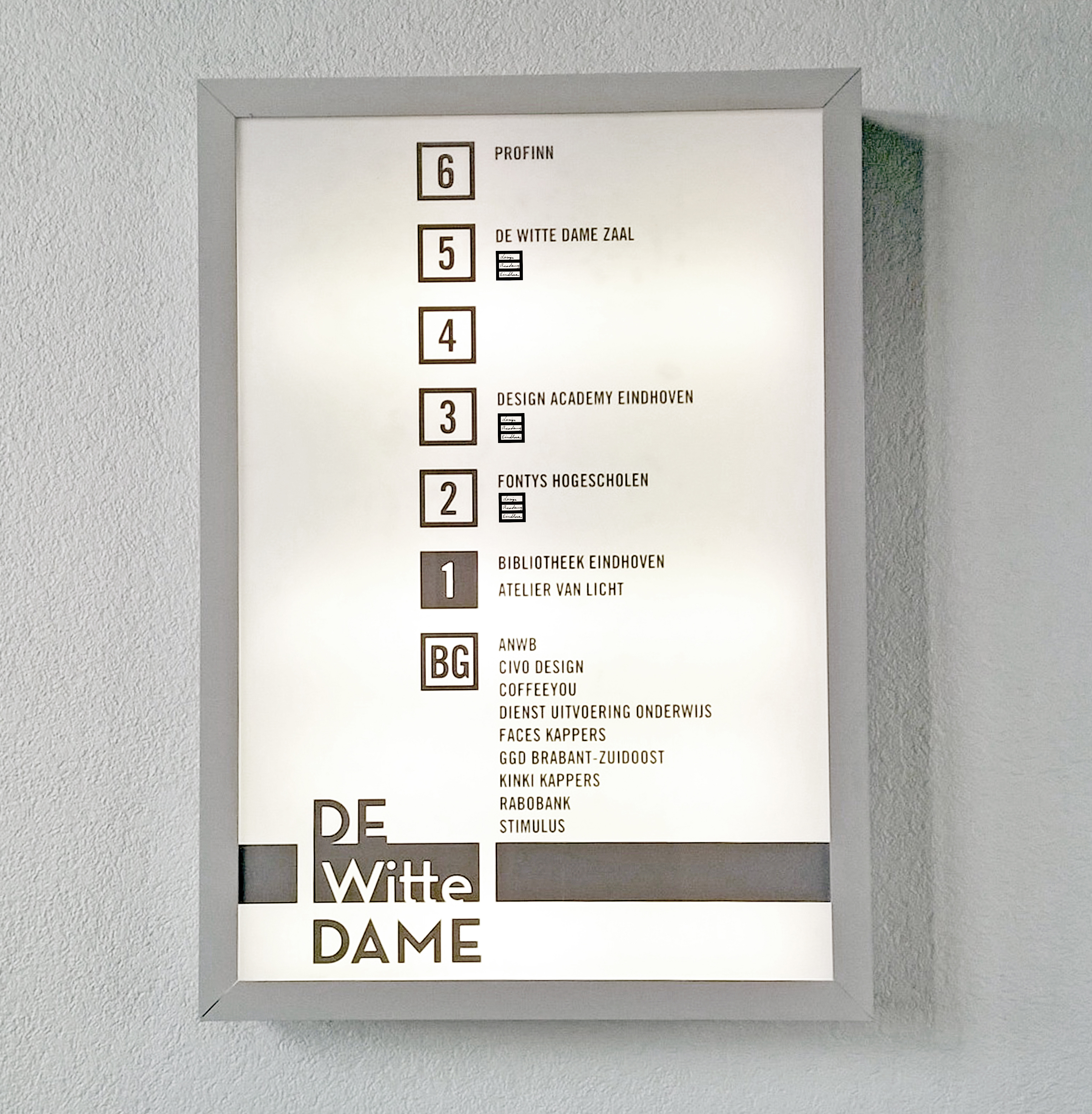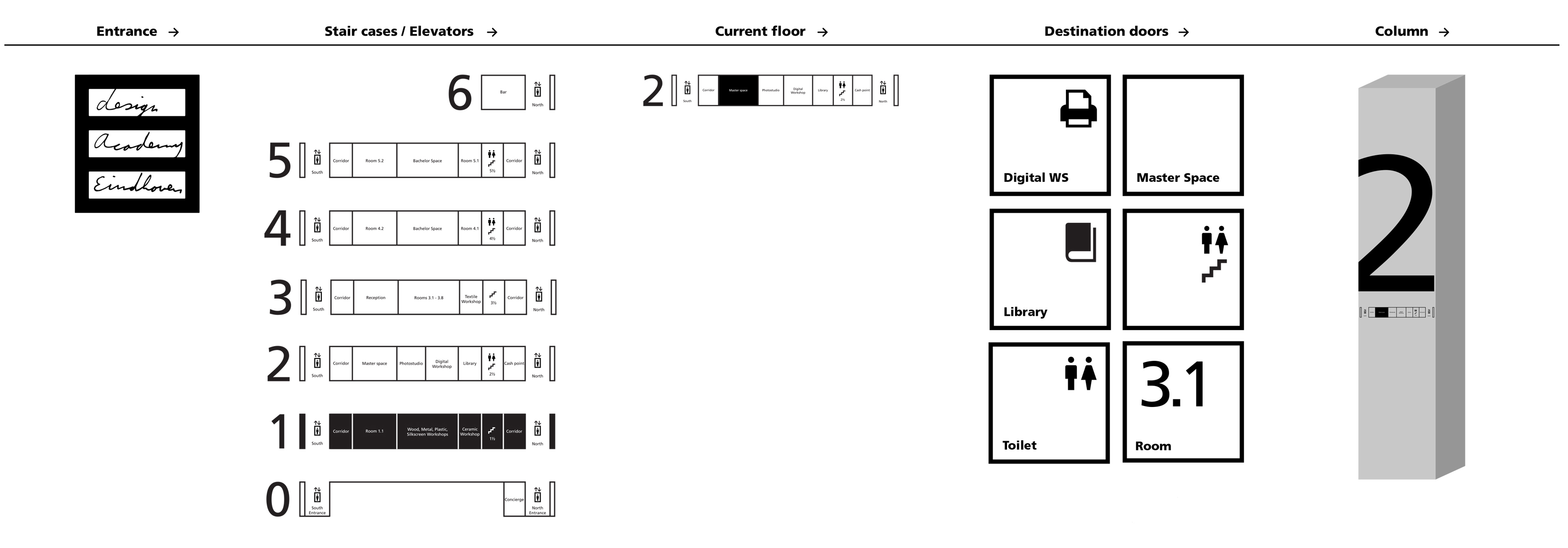How might we help people to find their way in the Witte Dame building?
observation · interviews · architecture study · way- finding strategy · signage design
CHALLENGE
In a group of three designers we were given a task to develop a strategy of way-finding system for the building Witte Dame, which houses Design Academy Eindhoven. The project was carried out during workshops with Mijksenaar - a renowned way-finding systems consultancy, based in Amsterdam and New York.


RESEARCH
We began our research by repeatedly going through the entire building from different sides and having many conversations with other visitors. It was important for us to gain the insight from the people who stay in the building every day as well as from those who are there for the first time.
![]()
Basing on the collected observations, we have developed a user process scheme, containing stages such as: how to get there? > how to enter the building? > how to find the destination? > how to leave? On every stage we described where and what information is provided and identified difficulties encountered by the user.

Following we carried out architecture study. We drew the whole plan of the building, selected and grouped destination points into: facility spaces, workshops, tutorial spaces and toilets. We applied on the plan the entering and exiting flows. And then we made decision points inventory - the places where the decisions are made and where the information should be provided.

FINDINGS
From our research we have drawn several conclusions:
- Location of destinations is often inconsistent and illogical, which causes confusion among visitors.
- There is no official naming system that could support the way finding.
- Decision points are not provided with relevant signage.
GOALS
Solving identified problems and providing users with the most efficient system facilitating movement in the building.
IDEATION
During the ideation process, we noticed we would like to create a system which is not overly dominant, but rather smoothly inscribed in the architecture and character of space and emphasising the idea of school.
RESULTS
We proposed way-finding strategy based on four elements:
1. Grouping and relocation of some destinations for a more consistent arrangement of spaces.
2. A new naming system - composed of formal (eg. Room 1.1 - 5 . 3 ) and informal (e.g. ZBar, Concierge, Reception) ways of naming.
3. A simple visual language of way finding designed based on DAE identity. We paid special attention to the legibility of the signs by carrying out measurements at the decision points and adjusting the sizes of the writing and iconography.


4. A Design Icon Concept - The lecture rooms with glass walls located on every floor are going to be equipped with chairs created by the iconic designers, like Michael Thonet, Charles and Ray Eames, Eero Saarinen etc. Their placement is to have a chronological order from the oldest objects on the ground floor to the newest on the top floor. The chairs are going to become kind of landmarks and give an unofficial naming system to the spaces.



